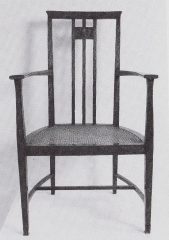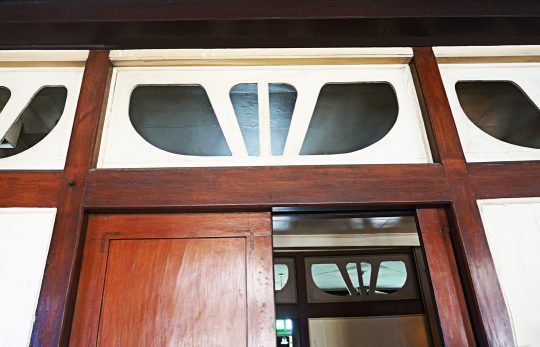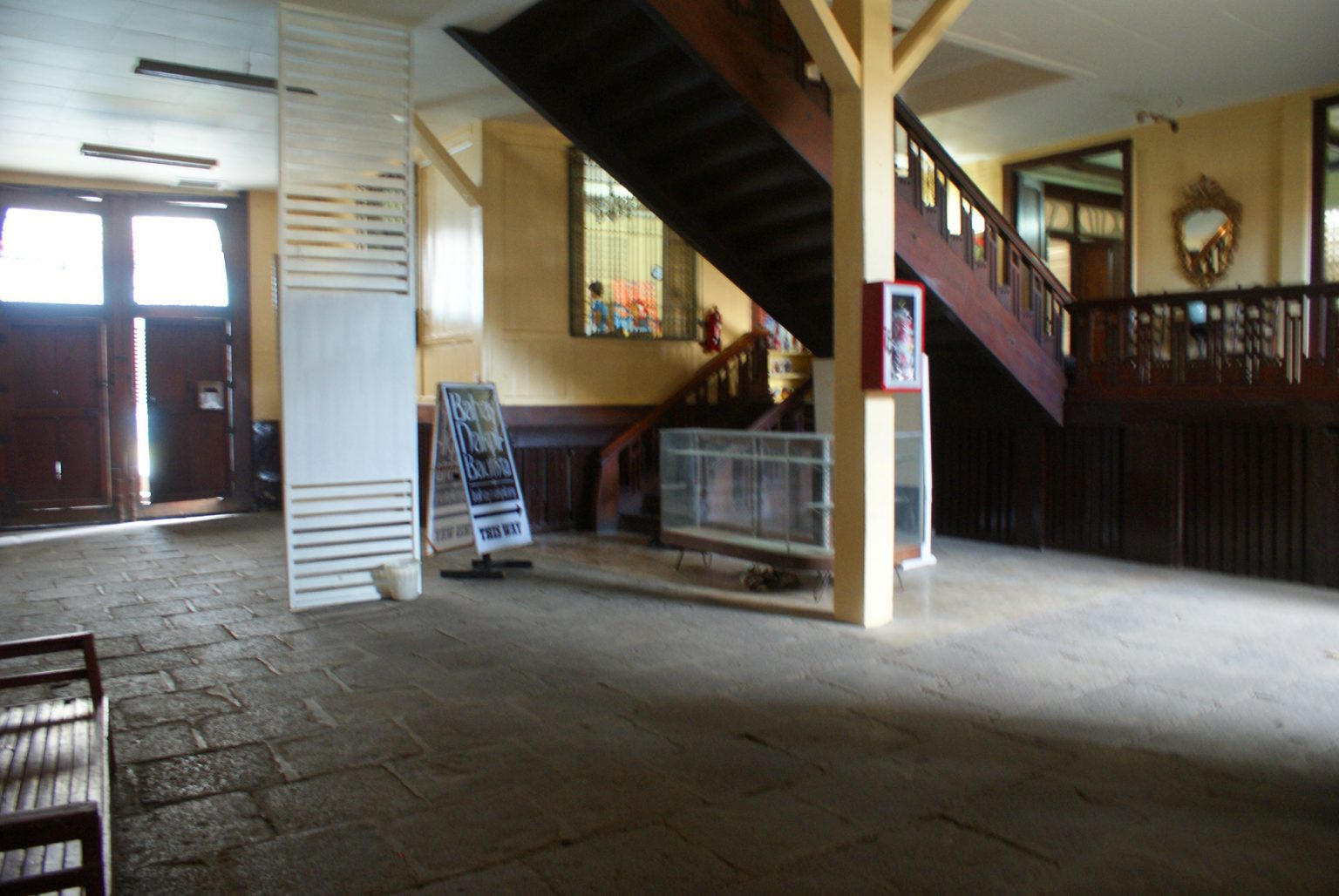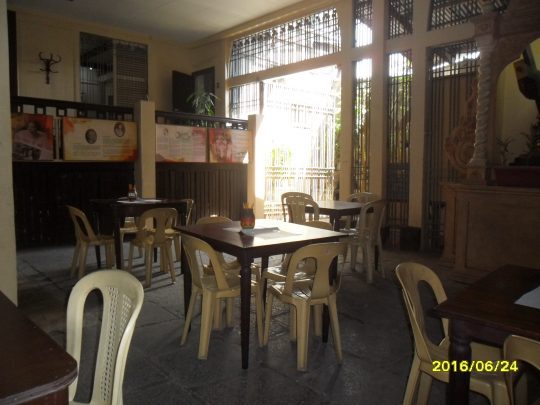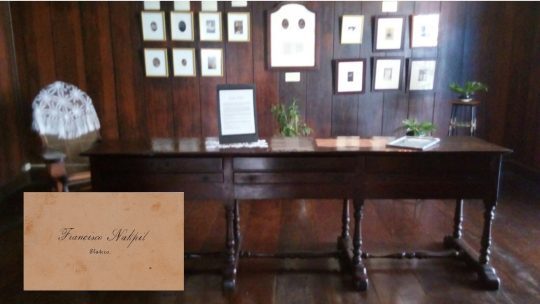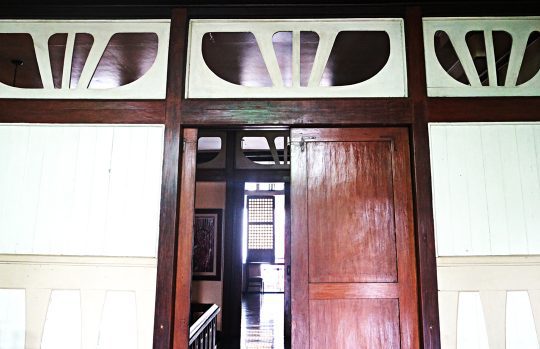The House
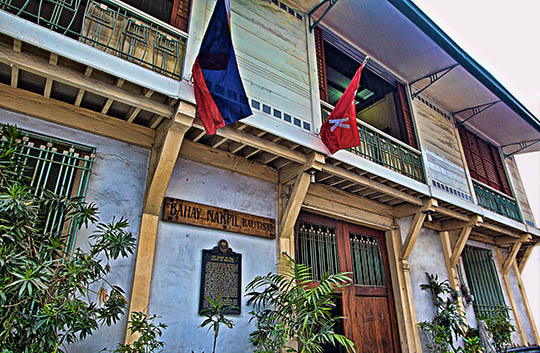
Ang Bahay Nakpil-Bautista
It is a “Tahanan ng mga Katipunero.” It was the residence of the key figures in our nation’s history: Gregoria de Jesus, Lakambini of the Katipunan revolutionary movement; her husband, Julio Nakpil, a musical composer and soldier appointed by Andres Bonifacio as Vice-President Supremo of the Katipunan; Francisco Nakpil, silversmith and member of La Liga Filipina; Dr. Ariston Bautista, doctor of medicine and member of the Propaganda Movement; Juan F. Nakpil, architect of Quiapo Church after the 1929 fire, first Filipino National Artist for architecture; Angel Nakpil, architect of the Rizal Park complex.
Today, as a historic house museum and center of culture it has a permanent exhibit about the house and its former residents, and Quiapo; rooms dedicated to Gregoria de Jesus and the Katipunan; a small library of Filipiniana books available to researchers. It is also a community center for Quiapo; a venue for exhibits of young and upcoming artists and photographers; a meeting place for advocacy groups passionate about civil and national issues; and a destination for walking tours of Manila.
Architecture
As in other Filipino urban houses since the 17th century, the roof and wooden upper story are supported by many posts. But it has features typical of Manila houses following the destructive earthquake of 1880: in the ground story, the brick walls are noticeably thin (21 cm.) while the wooden posts are connected with each other with several horizontal slats to carry the bricks. Instead of making the stone walls thick to resist earthquakes, the builders shifted their bet to multiple joints in the wooden framework that carried the bricks. Over the brickwork a protective lime mixture was plastered.
The architect was Arcadio Arellano, a major figure of that era.
Style
Art Nouveau’s influence upon turn-of-the century Filipino art is well-known, but not that of the Viennese Secession, because there are only a few examples in the islands. Most of the “Manila houses of this period were decorated with curvaceous flowers rendered either in tracery or in relief. In contrast, the Nakpil-Bautista house hints at the stylization of the Art Deco of the 1920s and the reductionism of the International style of the 1930s which eliminated surface decoration.”
The inspiration for the motifs came from a Viennese furniture set that had been given to Doctor Ariston Bautista by the Prietos. It had a low sala table, sofas, high-backed chairs, a desk, vitrines and glass-walled cabinets to display porcelain and crystalware. The pieces have a pronounced verticality: long slender colonettes without capitals, rows of narrow vertical frames encasting beveled glass panes. These are balanced by subtly curving armrests and by the emphatic corners of a table. For accent, a few tiny pieces of mother-of-pearl, cut like flowers, punctuate the rich dark wood.
These motifs are repeated throughout the house. Thus flattened, elongated curves echo in the frames of the ceilings, in the abstract tulips of the tracery (callados) of the room dividers, and in the highly stylized lyres of the ventanilla grilles. Another motif, small squares on long vertical bars , appear in the simple row of recessed squares that decorate the wooden walls, in the wooden stair railings and in the window grilles. In the latter, the small squares are bunched in threes and thus suggest abstract flowers on equally abstract stems.
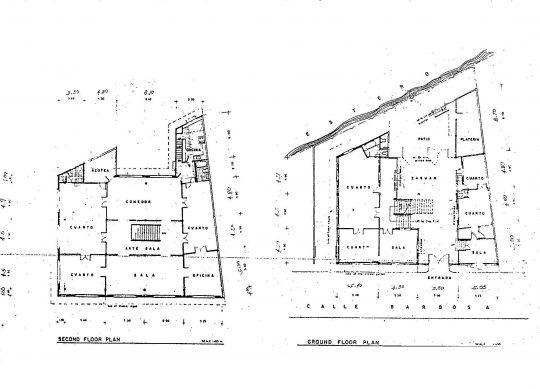
Take a Tour
Upstairs there are four long suites of several bedrooms. One of them served as the shop for diamonds Joyeria and the Nakpil gold pieces which were drafted in the atelier on the ground floor by the river. The public rooms were spacious, for the doctor who loved to throw parties where two orchestras would play. Excluding the kitchen and azotea, the upper story measured 22.45 meters by 15.90 meters.
There are some unforgettable vistas within the house. Unlike the usual doors of the period, the doors separating the dining rooms, antesala and sala slide in sills and can be pushed to the sides. They thus create a vista of a series of doorways leading to a wide exterior window bright with light.
The Nakpil-Bautista house survives to this day. Despite a few alterations, it preserves much of its structure. Unfortunately, the furniture has long been divided among the heirs.

